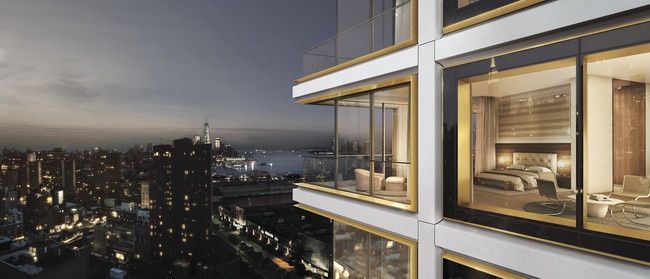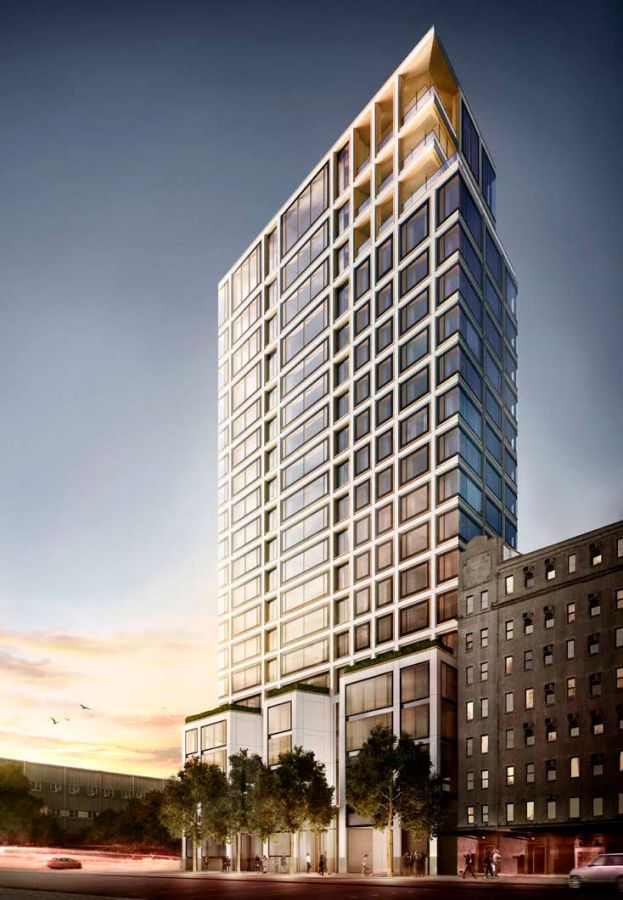

Inserting themselves in a rigid irregular-shaped structural mesh, the Gastaldello Sistemi façade systems are molded into form, becoming themselves objects of luxury and spectacular architecture.Along a skyline dotted with architectural gems, the building breathes, allowing natural daylight to permeate for the resident, while at nightfall it restores chromatic accents to the "City that never sleeps".
Destination: Residential
Serie Gastaldello Sistemi: Custom semi-modular facade, EL, 65, EL, 50, FG
Types of windows:Fixed, Casement inswing and outswing, Doors, Sliding doors
modular "all-glass" system with clear/opaque accents that reveal a broken-through visual and projected positioning of the window
consistency with the overall design of fittings to external and internal customized structures
painted or anodized finishes in shiny gold, matt black and brushed bronze for elegant material effects
variable angles and cantilevered positions to allow bold perspective cuts
sharp or rounded edges to match the light in homes
